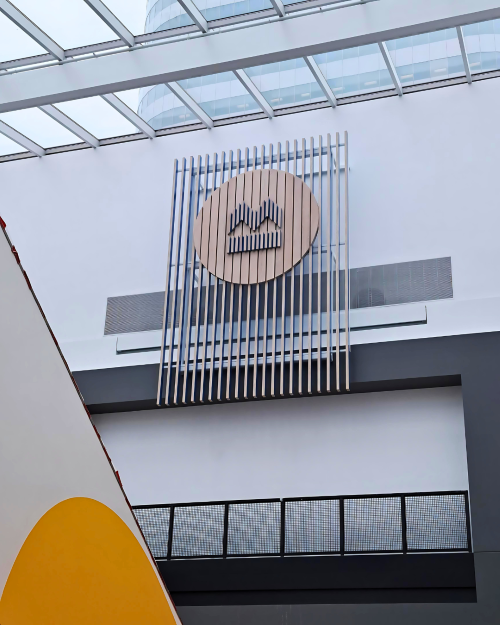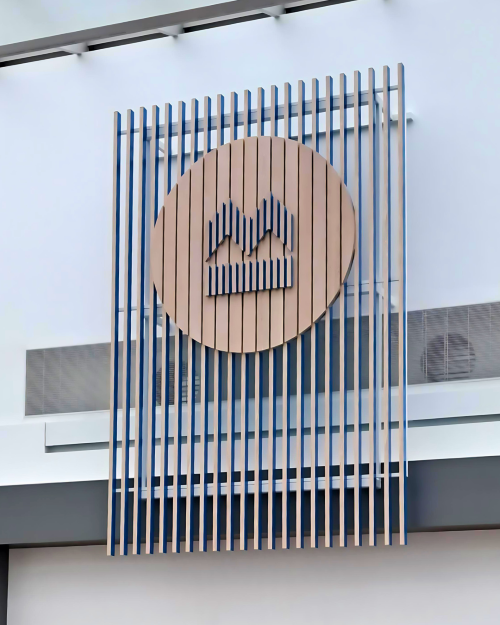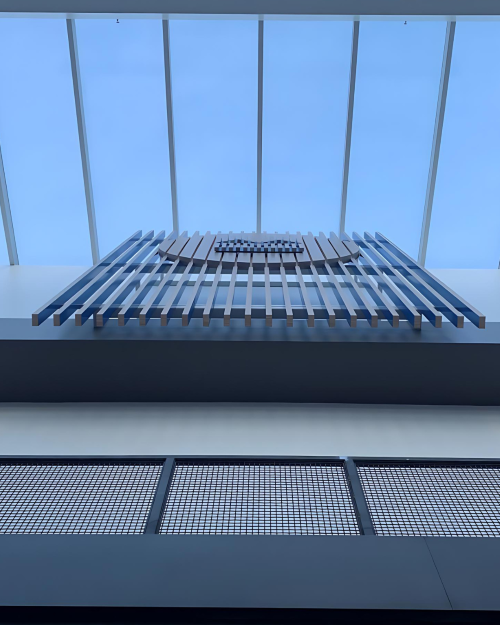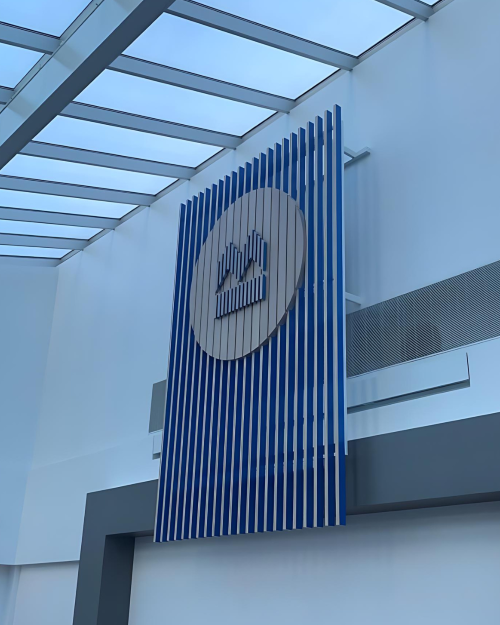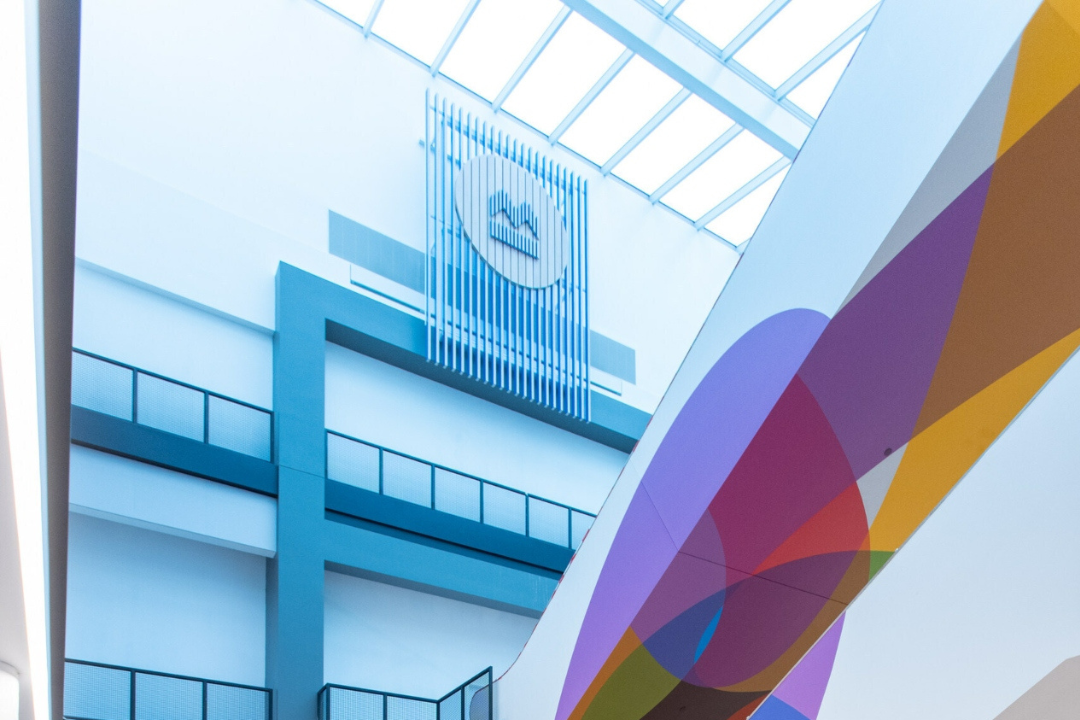
BMO Place
- Retail
- LINE:Form
- Wall Fins
- Metal Extruded
BMO’s Toronto headquarters, spanning four floors of the Eaton Centre, is a prime example of innovative design meeting brand identity. Maxxit was commissioned to fabricate custom two-tone metal wall slats for the building’s atrium. These LINE:Form Wall Fins feature a sleek combination of a solid color painted finish and a woodgrain laminated finish, creating a striking visual contrast.
The wall fins proudly incorporate the BMO brand logo and signature color, offering a unique blend of aesthetic appeal and corporate branding. One of the most remarkable aspects of the design is how the wall slats change color depending on the viewer’s perspective, creating a dynamic and engaging atmosphere that transforms as you move through the space. This not only enhances the atrium’s visual impact but also strengthens BMO’s brand presence in the area.
