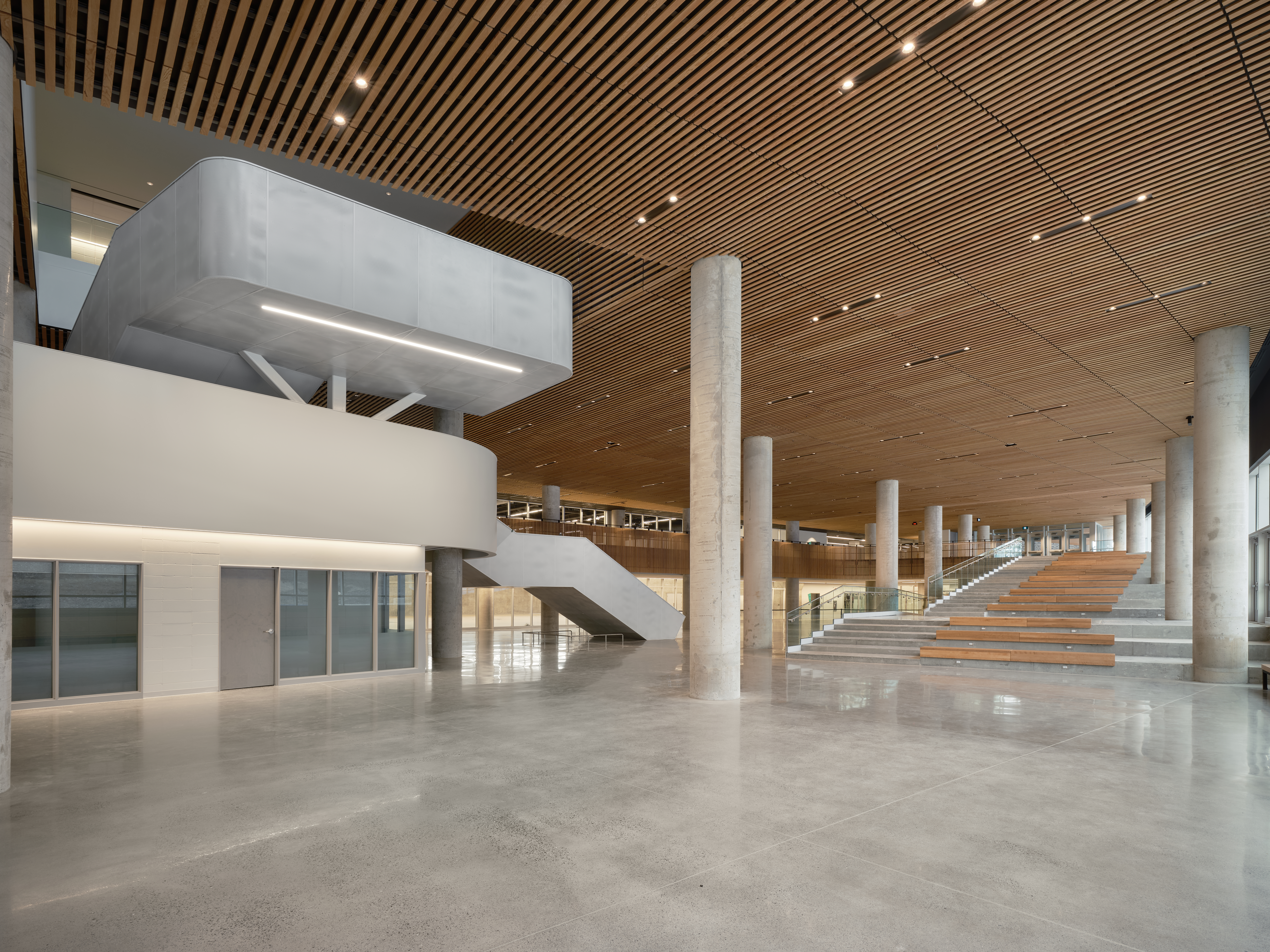
Chambly Secondary School
- Education
- CO:Lab Studio
- LINE:Form
- Wall Panels
- Ceiling Panels
- Wood
We collaborated with Groupe Piche and Lemay on the Chambly Secondary School project to deliver a transformative ceiling solution to support the school’s evolution into a hub of learning and collaboration for students and the surrounding community. The school’s design is characterized by natural hues, abundant sunlight, surrounding greenery, and a versatile open space that encompasses the cafeteria, bleachers, and an open auditorium.
For this project, we created custom wood Slats for the ceiling and walls. Wood was chosen for its biophilic properties, offering an abundance of timber to create a warm and inviting atmosphere. The result is a welcoming, natural, and inviting learning environment for the students. Additionally, lighting, fire, and audio systems were seamlessly integrated into the ceiling slat design, providing a clean and complementary finish. In the open space, the linear design of the slats guides the eye forward and serves as a subtle wayfinding aid for students.
This project is LEED Gold certified.









