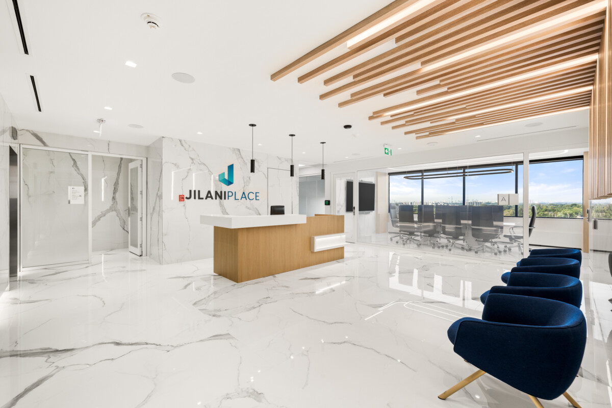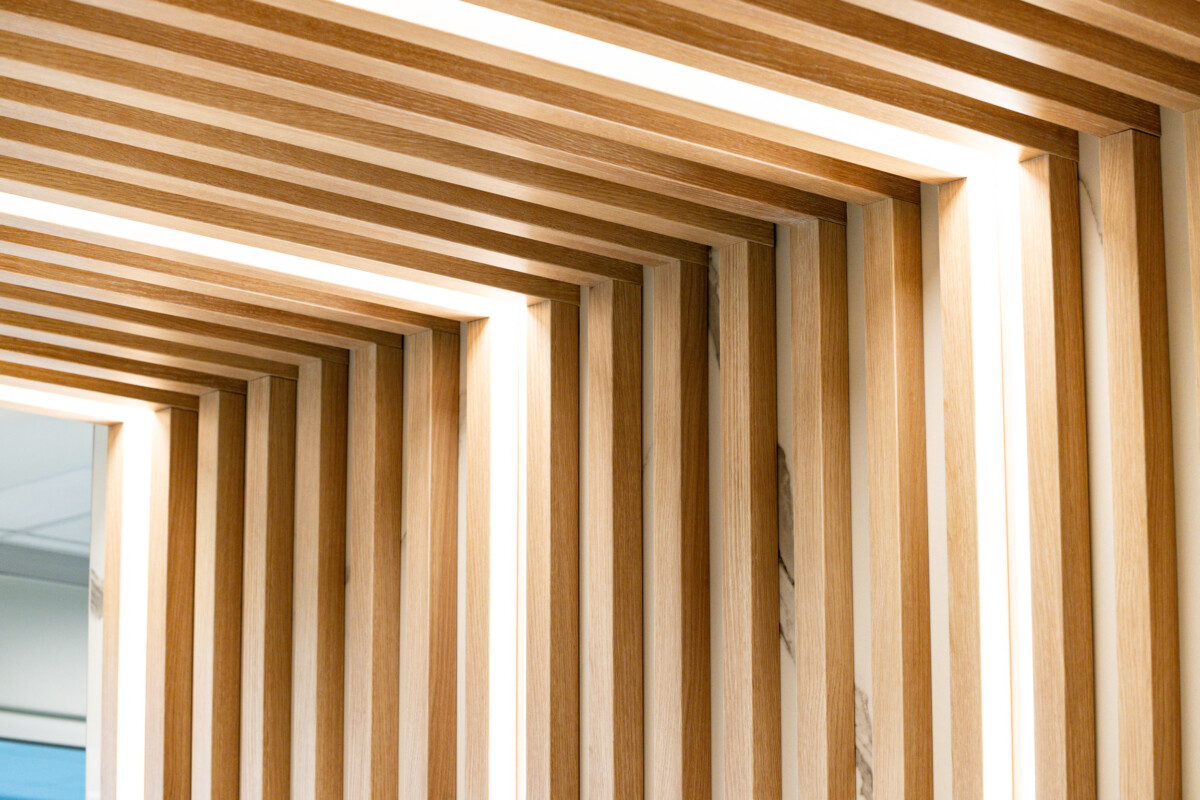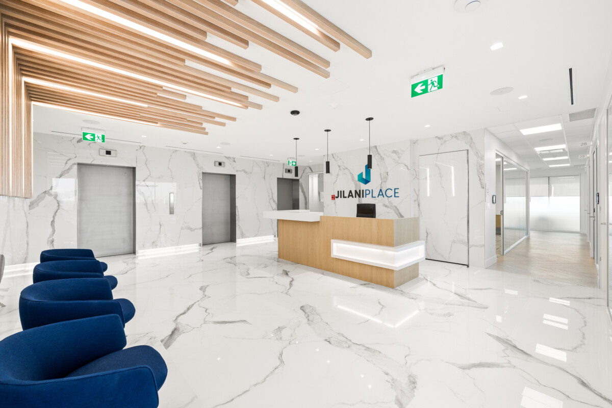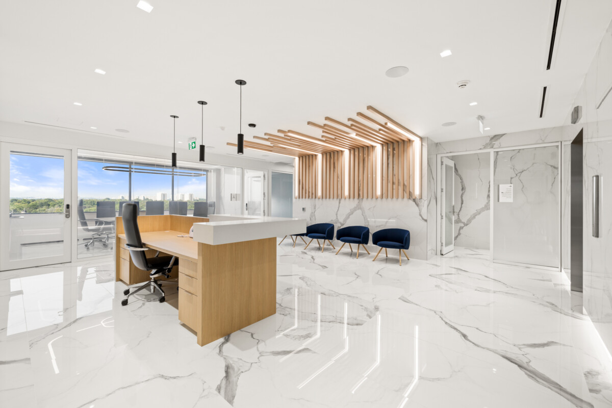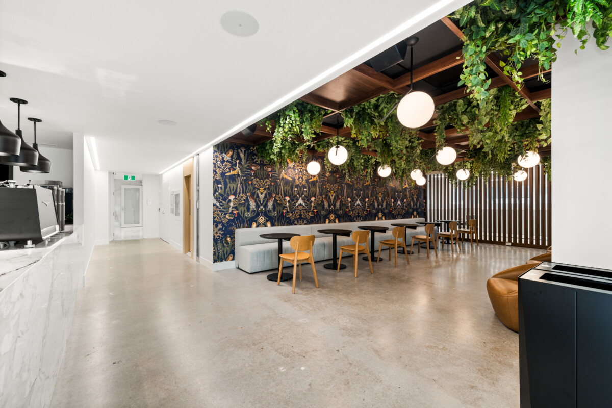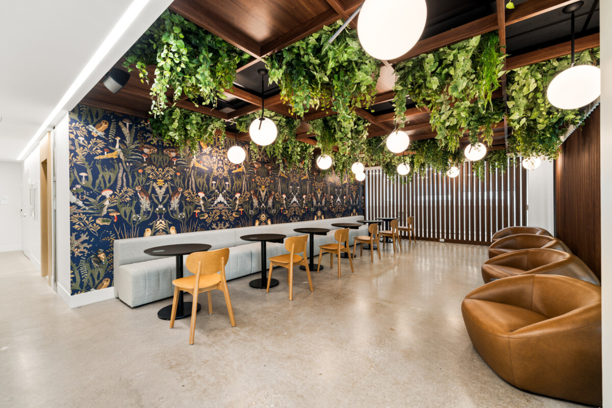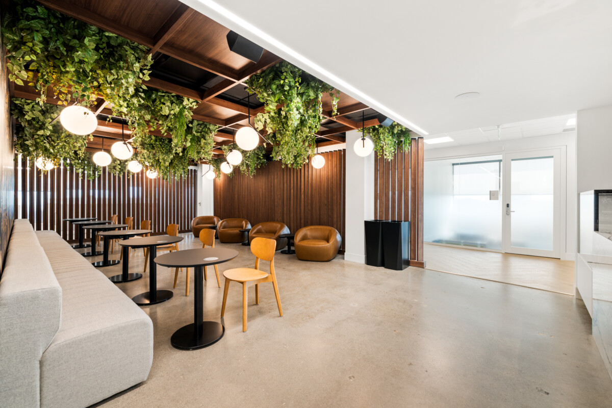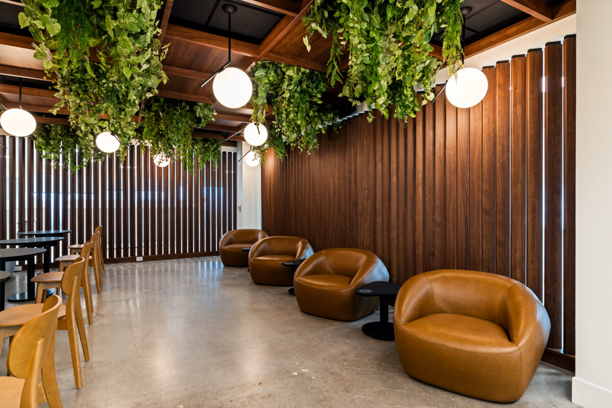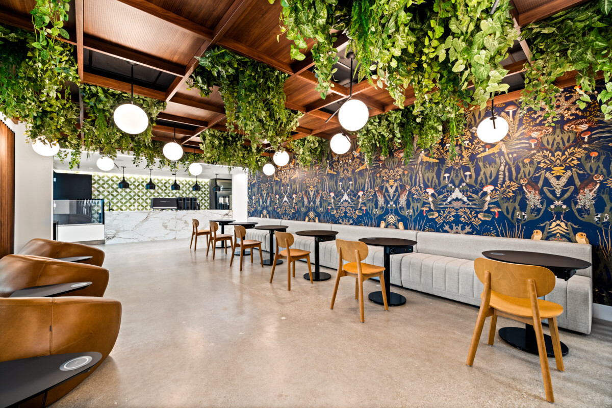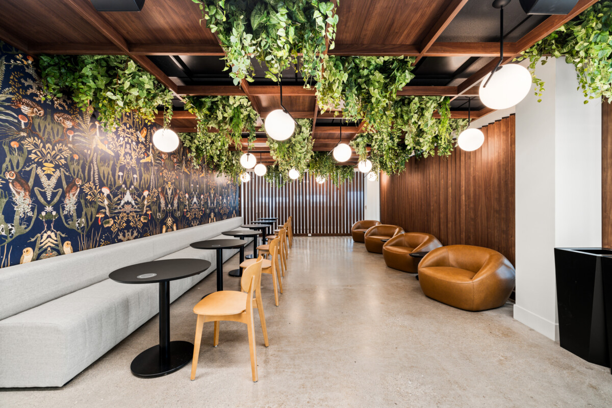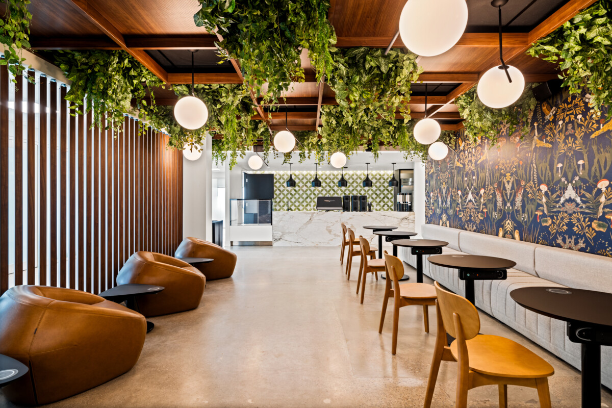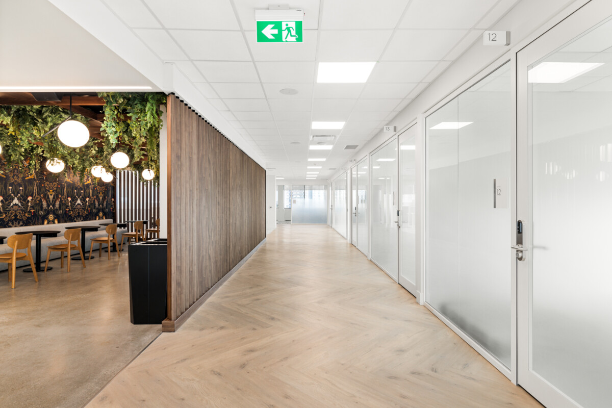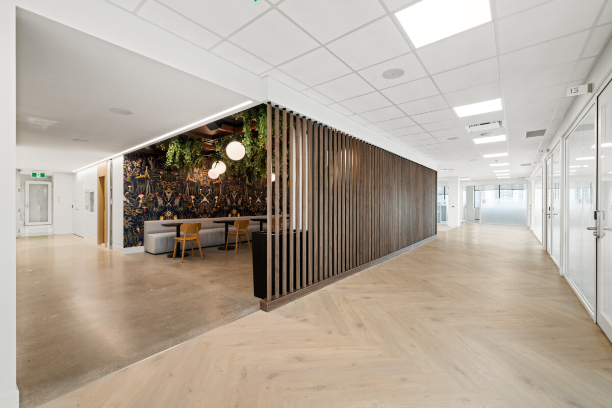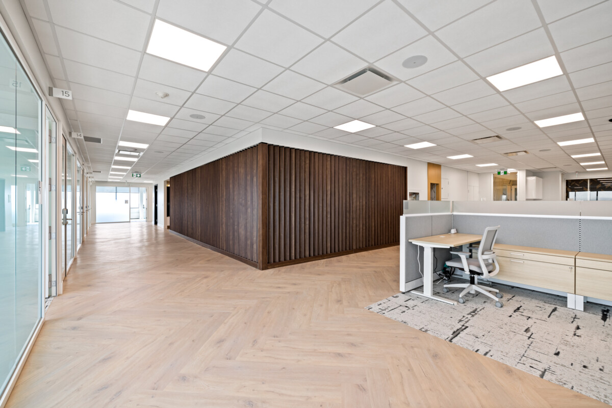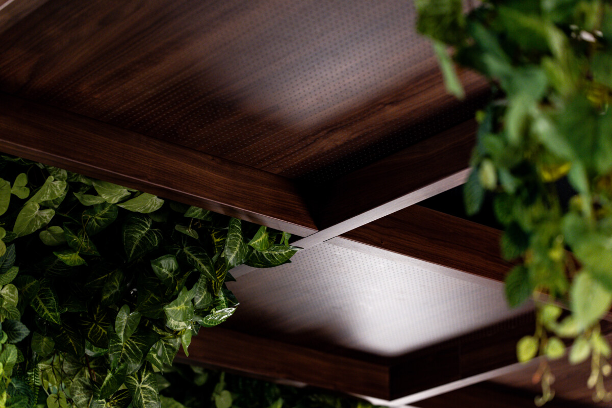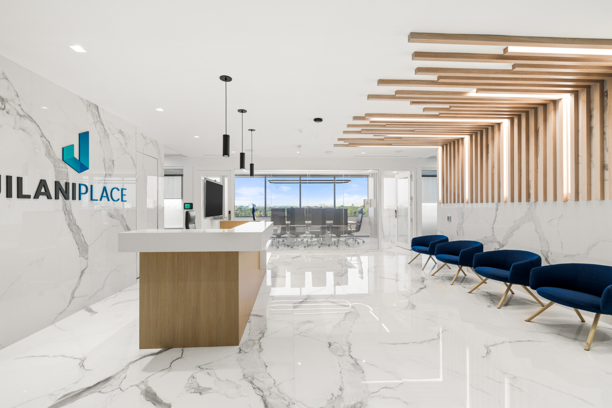
Jilani Group
- Office
- AERO:Form
- LINE:Form
- PANEL:Form
- Wall Fins
- Ceiling Panels
- Open Cell
- Partitions
- Metal
- Metal Extruded
In collaboration with Sensyst, Maxxit contributed to the stunning transformation of the Jilani Group’s office in Toronto. This renovation enhances the workspace with an inviting and sophisticated aesthetic, featuring carefully selected materials and biophilic elements to create a functional and inspiring environment.
Our LINE:Form Wall Fins with integrated LED lighting are used in the reception area to make a striking impression. This dramatic design choice adds depth and intrigue, setting a warm and inviting tone as visitors enter.
Moreover, the café area combines LINE:Form Partitions with a custom AERO:Form Cube Open Cell and PANEL:Form Traditional Acoustic Ceiling Panels. Each element in this space is finished in a rich Manhattan Walnut woodgrain laminate, blending style with functionality. The open cell ceiling design incorporates pendant lighting and hanging green vines, bringing a natural, biophilic feel to the space. The effect is enhanced by cozy furniture and biophilic wallpaper, creating an ideal spot for relaxation and informal gatherings.
This office renovation exemplifies Maxxit’s commitment to crafting visually striking and comfortable spaces that align with the client’s vision and brand identity.
