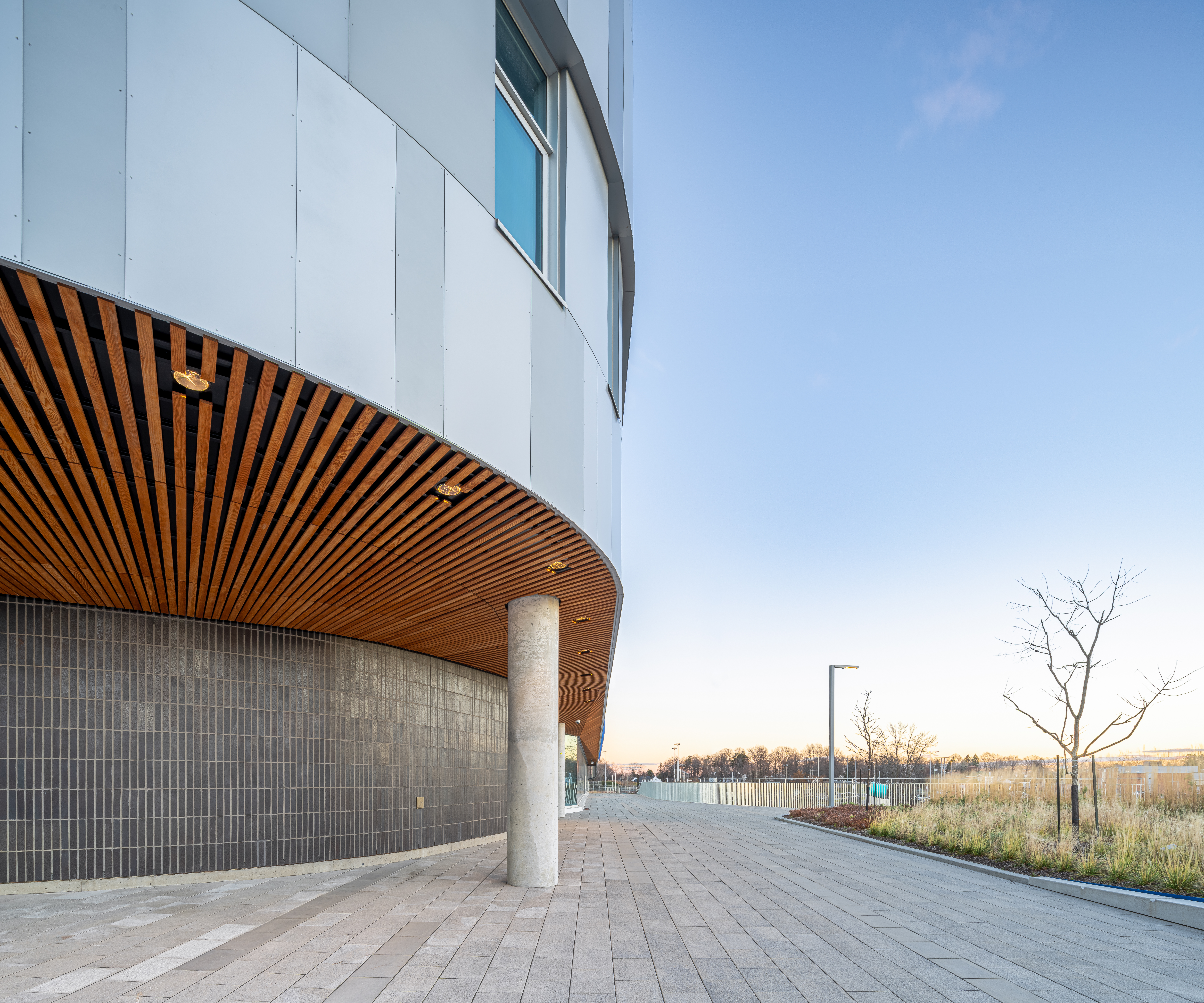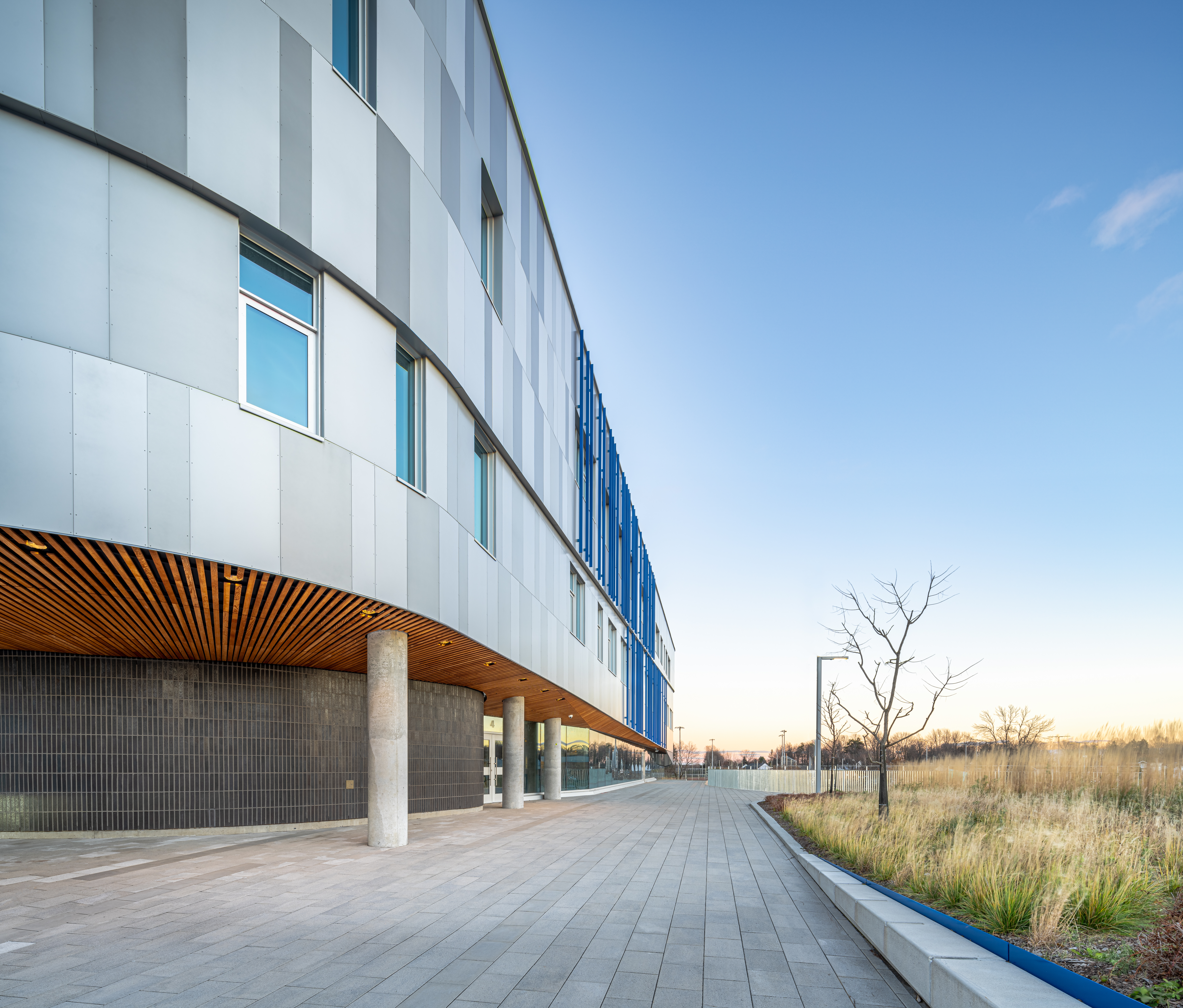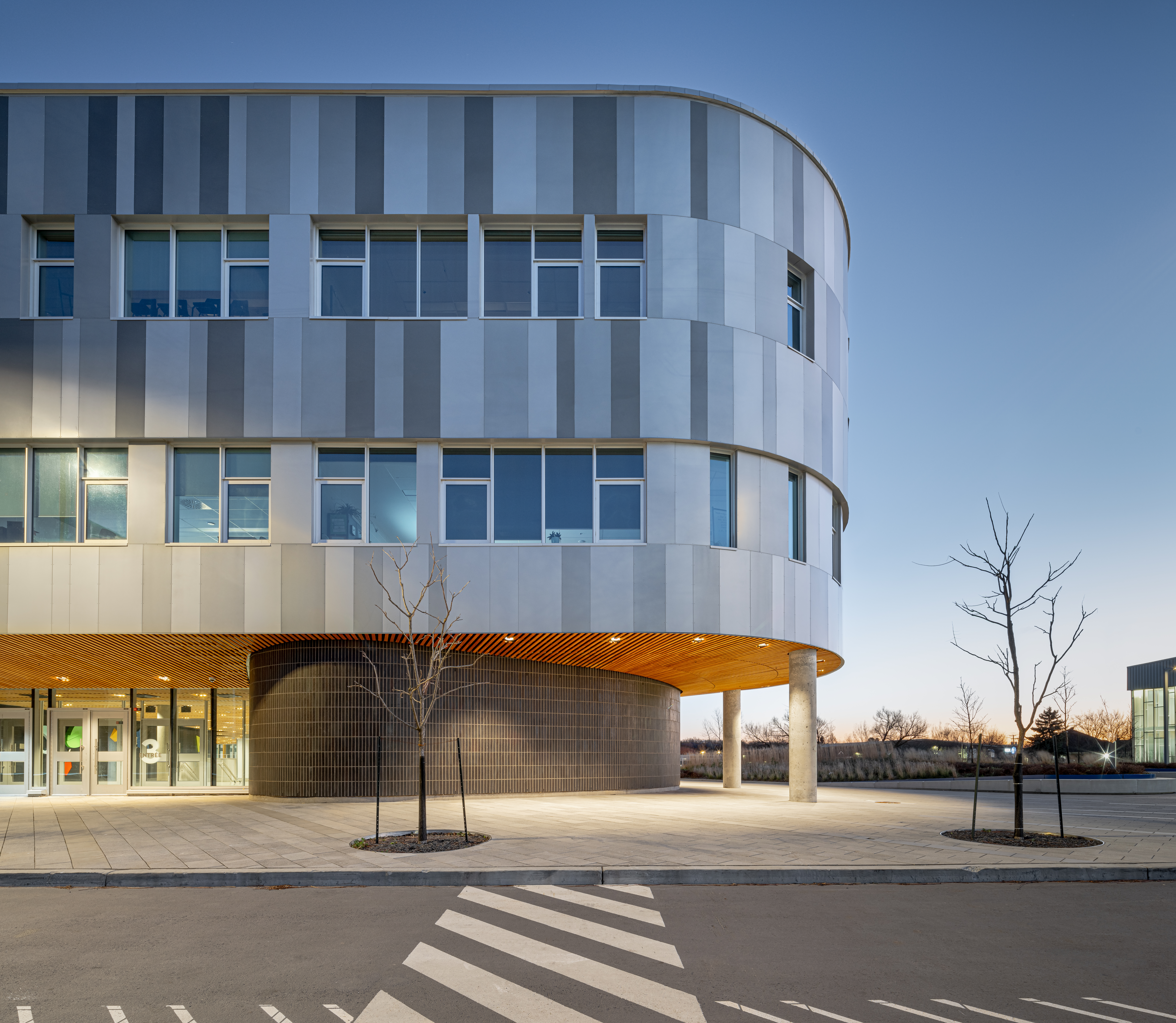
Mirabel High School
- Education
- Exterior
- LINE:Form
- Plank
- Wood
The Mirabel High School project is driven by the vision to create a dynamic and active learning environment that fosters student engagement and collaboration. Nestled in a location that benefits from the proximity of a lush, wooded area and a thriving agricultural zone, the school embraces its natural surroundings to enhance the educational experience.
A defining feature of the school’s architecture is its expansive windows, which flood the interior with abundant natural light, creating a bright and welcoming atmosphere. Students have the freedom to shape the space as their own, transforming it into a hub for learning, dialogue, and nourishment.
To further integrate the natural elements of the exterior into the school’s interior, a custom wood LINE:Form Linear Planks system was chosen. This carefully crafted ceiling system enhances the warmth and organic feel of the space, seamlessly blending with the school’s environment. The slat ceiling can be found throughout the corridors and atrium, adding continuity and cohesion to the design.
A standout feature of the project is the open amphitheater, where the slats are designed in an elegant wave pattern that follows the building’s architectural form. This wave design introduces depth and visual intrigue, enriching the student experience by creating a dynamic focal point within the space.
The scale and complexity of the installation required a total of 1,371.52 hours for assembly, with an additional 550 hours dedicated by our design team. The project was successfully completed with a total of 10 shipments, ensuring precision and quality at every stage.
The Mirabel High School project exemplifies how architectural elements can contribute to a vibrant and inspiring educational setting through meticulous craftsmanship and thoughtful design.












