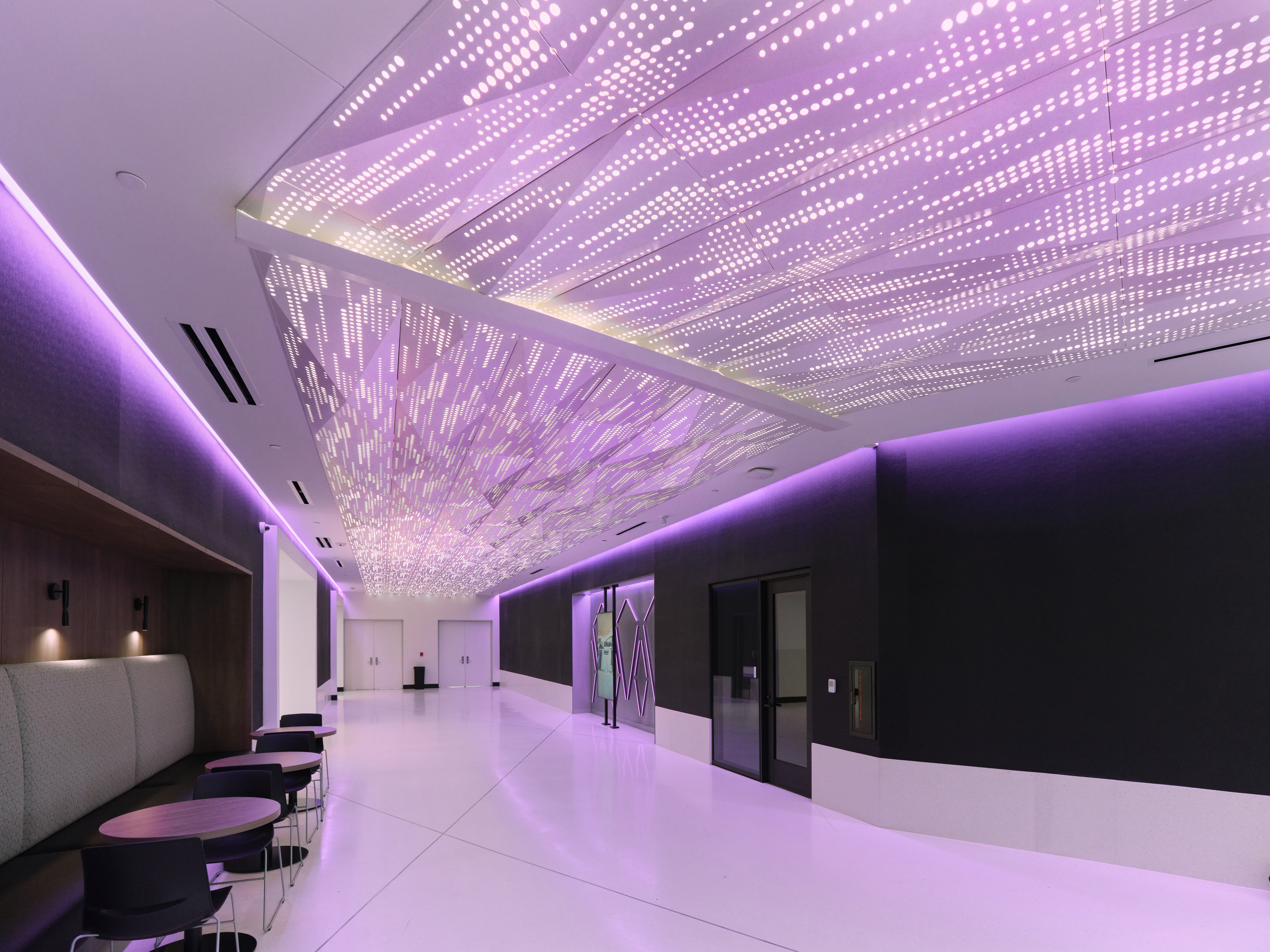
Texas Christian University
- Education
- PANEL:Form
- Ceiling Panels
- Metal
Texas Christian University (TCU) has unveiled its new 20,000 sq. ft. Mike and Brenda Harrison Football Performance Centre, a state-of-the-art facility designed to support the physical and mental well-being of its student-athletes.
The Performance Centre features three cornerstone spaces: the Jamal Powell Strength Room, the Simpson Family Restoration Center, and the Cunningham Nutrition Center.
More than just a training hub, this groundbreaking facility empowers athletes to prevent and rehab injuries, restore balance, and elevate their performance with cutting-edge technology that is among the most advanced in the world.
To reflect these ambitious goals, TCU sought a ceiling design that would not only complement the facility’s vision but also serve as an architectural focal point upon entry.
That’s where Maxxit came in. Using our PANEL:Form Dimensional Panels, we created a bold, faceted 3D ceiling system that commands attention and transforms the corridor space. The ceiling is further amplified through acoustic perforations and integrated backlighting, adding depth and visual impact. Along the edges, purple accent lighting highlights the panels, celebrating TCU’s iconic school colors and pride.
The result is a ceiling solution that blends innovation, identity, and inspiration—mirroring the mission of the Performance Centre itself.





